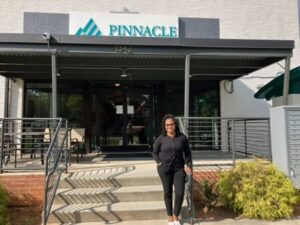By City of Atlanta Office of Planning
The proposed regulations are intended to implement the recommendations of the South Moreland Avenue Livable Centers Initiative (LCI) Study adopted by the Atlanta City Council in July 2008. The South Moreland Avenue LCI Study was the result of the work of a collaborative stakeholder committee process begun in October 2007 to review and update the zoning regulations for South Moreland Avenue. Stakeholder members included property owners, business owners and residents in collaboration with the City of Atlanta Office of Planning, with assistance provided by hired consultants from Glatting Jackson Kercher Anglin, Inc.
Overall intent of the proposed zoning districts within the South Moreland Avenue LCI
- Implement the South Moreland Avenue LCI Study adopted by the Atlanta City Council on July 7, 2008 as a part of the Comprehensive Development Plan.
- Encourage the redevelopment of blocks on the west side of Moreland Avenue via townhome scale development and transitions to mixed use along Moreland Avenue.
- Support the redevelopment of single-family homes fronting on Moreland into townhome scale residential and/or live work development, with parking located behind the buildings.
- Regulate the scale and character of development on the existing commercially zoned properties. Future commercial should be Quality of Life (QOL) standards; development should be mixed use up to five stories.
- Support the redevelopment of suburban commercial land uses along the corridor. Future development should follow QOL standards; development should be mixed use up to five stories.
- Support the redevelopment of the Thomasville Heights Housing Project into a mixed income residential neighborhood.
What is proposed?
- Properties currently zoned R-4, RG-2, C-1, and C-2 will be rezoned to multifamily residential and mixed use zoning categories such as MR-2, MR4-B, and MRC-1.
- Limit uses determined incompatible with the future vision for South Moreland Avenue LCI.
- Standardize sidewalk requirements throughout district with an emphasis on required elements of sidewalks (i.e. minimum widths, materials, street trees and lighting).
- Provide regulations to enrich the sidewalk experience by encouraging outdoor dining and merchandise displays.
- Add regulations that govern the relationship between buildings and sidewalks and streets – i.e., active ground-floor uses and storefront windows are required and blank walls are limited.
- Identify storefront streets to create primary pedestrian streets with street-level retail and other pedestrian amenities.
- Provide additional screening requirements for loading areas, docks, and mechanical accessory features.
- Regulate curb cuts to balance the comfort and needs of pedestrians with those of automobiles.
Ordinance Number 12-O-1149 City of Atlanta Office of Planning 55 Trinity Avenue, Suite 3350 Atlanta, Georgia 30303 Tel: 404-0330-6145 Fax: 404-658-7491 August 2012 For More Information Contact: Racquel Jackson (404-330-6326 or rtjackson@atlantaga.gov) or Tshaka Warren (404-330-6605 or twarren@atlantaga.gov)









Comments are closed.